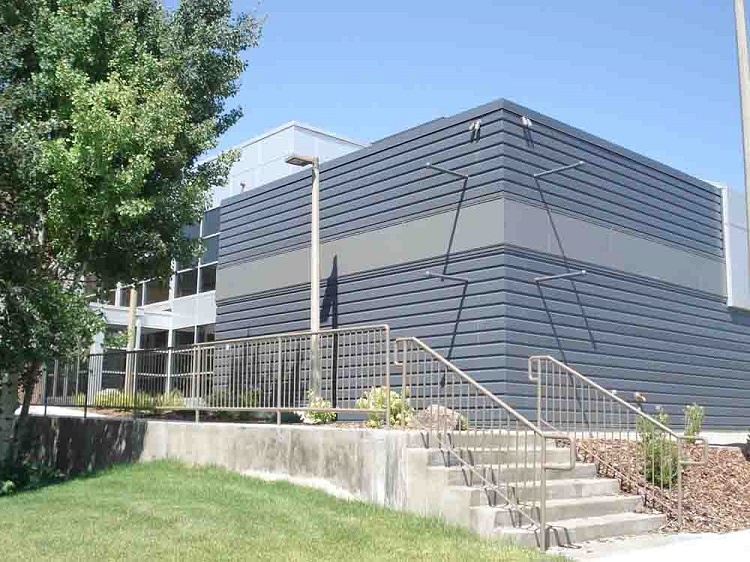Black Box Theater
Web Accessibility - Legacy Page
This page has been identified as older than June 1, 2014. Per MSU's Web Accessibility agreement with the Office for Civil Rights, content that has not been updated since this date is considered "legacy" and does not need accessibility errors remediated.
If you make edits to this page and republish it, you will need to correct any accessibility errors that exist - all MSU web pages created or updated past June 1, 2014 are required to meet our current Web Accessibility standards. Visit our help center article on working with legacy web pages and content for more information.

The Black Box Theater was completed in the spring of 2008. Adding 12,700 square feet, the theater's cube shape will allow flexible seating. It can be arranged in both traditional theater seating and theater-in-the-round seating. It is located on the south side of the Visual Communications Building and will be used for a variety of campus events.
| Architect: | Contractor: |
|---|---|
| A&E Architects | Sletten Construction |
